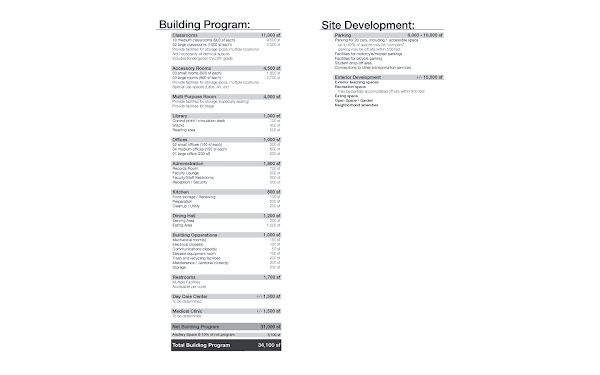
The design represents an effort to extend open space through a bold urban gesture. The ground itself becomes a building material as a massive slab of the earth’s surface is peeled up to create space and shelter the elementary school underneath. Urbanistically the building makes a strong statement on the corner while still responding to its surroundings and helping to define the street. The classrooms are sunken below grade, protecting the children from the noise and activity on the street, while the roofscape becomes an elevated urban prairie accessible to the students, providing a landscape where they can play, socialize, and learn.

 |  |  |  |





 |  |

The project, as it was presented at Midterm Review:

 |  |
 |  |  |  |

Sections

Elevations


Boards


Site Strategy (Click to Animate)
Program Strategy (Click to Animate)
Operational Strategy




